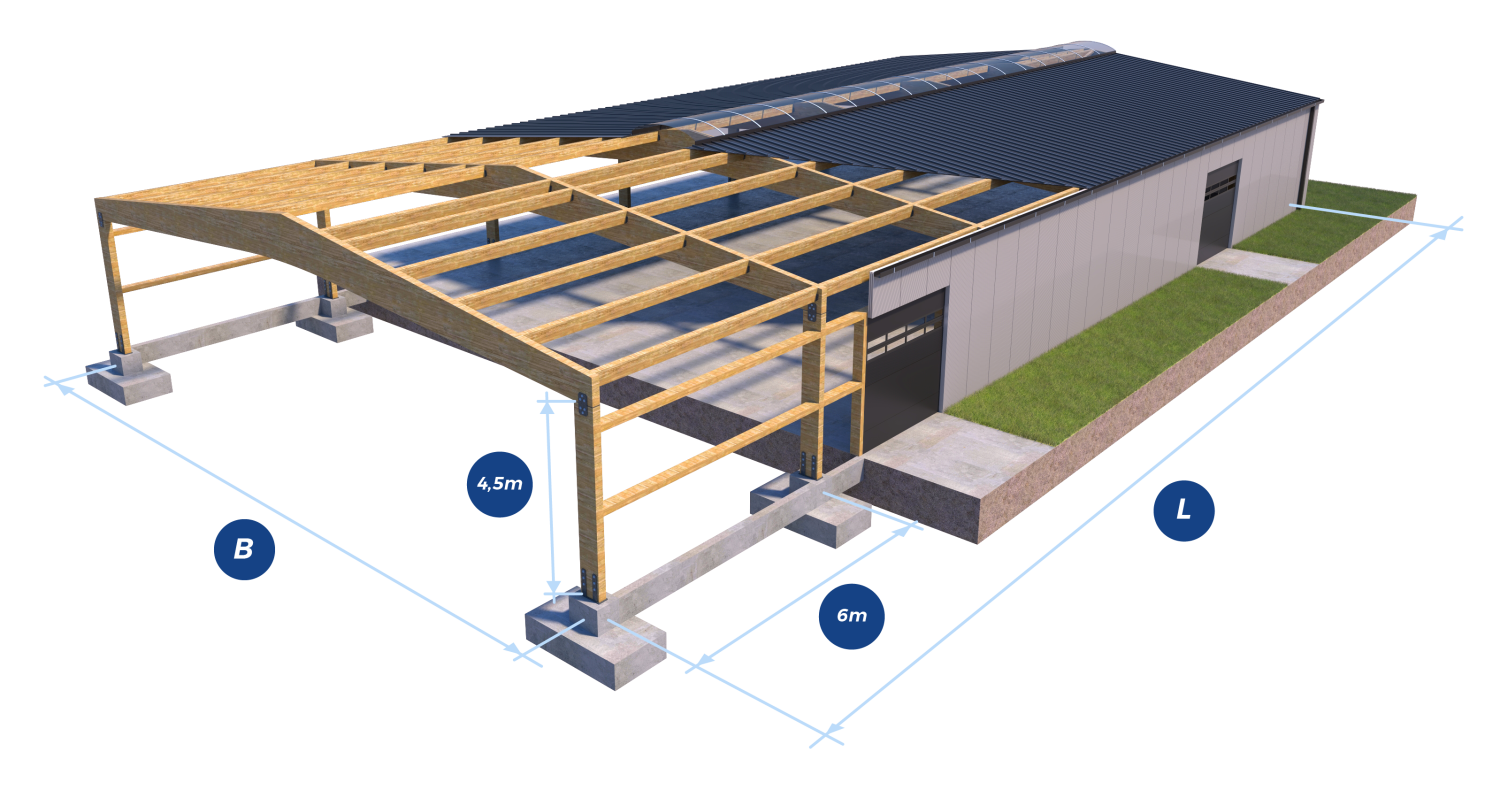Timber hall construction cost calculator
In 5 steps make a self-valuation of hall construction based on a glue laminated timber technology.
At the end download the product catalog and detailed offer.
Step 1 Main dimensions
As a standard, we offer a hall with a use height of 4.5 meters.
Main frames occur in axial spacing of 6.0 m.

Step 2 Fire resistance

The offered construction can have a guaranteed fire resistance R30 or R60.
Step 3 Snow load
I – 70 kg / sqm (about 70 cm of fresh snow)
II – 95 kg / sqm (about 95 cm od fresh snow)
III – 120 kg / sqm (about 120 cm of fresh snow)
Snow load is one of the leading roof loads in most European countries. THE AMOUNT OF THE LOAD AFFECTS THE DIMENSIONS OF STRUCTURAL ELEMENTS AND SO THEIR PRICE ALSO.
Select the roof load for your location. If you do not have this knowledge, consult a local architect.
Step 4 Number of gates
[szt]
We offer gates 4.5 m high and 4.0 m wide with an electric drive.
Step 5 Contact details
To know the offer, fill in the contact details and click VALUATION button below.
This data will allow us to keep contact and collect statistics.
